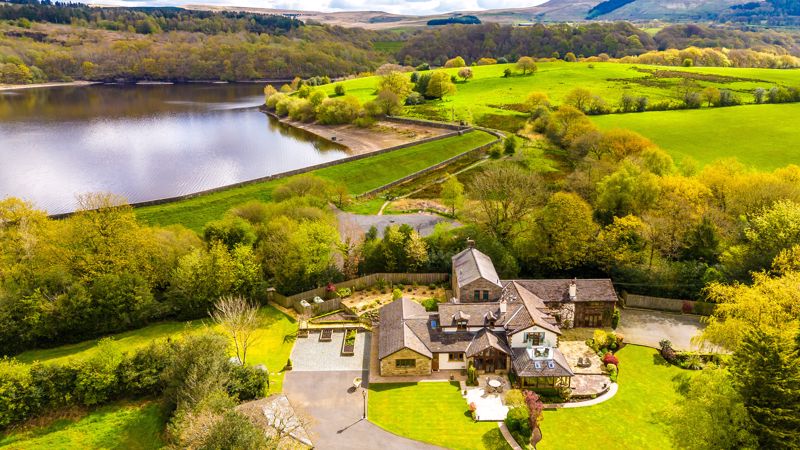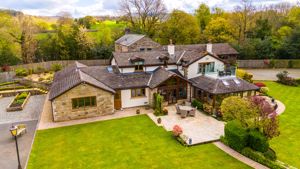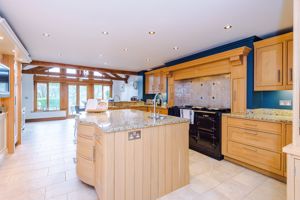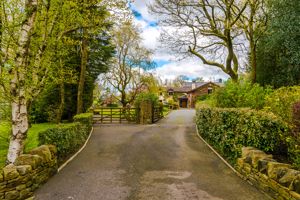Back Lane, Heath Charnock, Chorley
Offers in the Region Of £2,000,000
- Stunning Five Bedroom Four En-Suited Former Farmhouse Dating Back to 1719
- 6,500 sq ft of Accommodation Finished to the Highest Standard with Original Features Throughout
- Attached Two Bedroom Annexe with Own Front Door - Option for Variety of Uses
- Set Amongst 8 Acres with Three Large Fields & Open Views
- 3x Stables with Tack Room & Hay Store and Sand Paddocks
- Beautifully Manicured Gardens to All Sides with Triple Garage and Ample Parking with Gated Access
- Sought After Location in Heath Charnock - Access to Rivington Countryside, Local Pubs, Popular Schools & Travel Links
- Individual Sceptic Tank, Calor Gas Tank, Monitored Alarm System,
**STUNNING CONVERTED FARMHOUSE WITH ANNEXE SET AMONGST 8 ACRES IN RURAL RIVINGTON COUNTRYSIDE**
6500 sq.ft with Five Bedrooms and Four En-Suites - Triple Garage, Stables, Sand Paddock & Grazing Land - Stunning Location with Open Views - FREEHOLD
Welcome to Taylors Farm, this historic gem nestled within the picturesque countryside, boasting a rich heritage dating back to 1719. This remarkable property offers a unique blend of character, space, and modern comfort, making it a haven for those seeking semi-rural tranquillity whilst ideally situated close to amenities and travel links.
The property is located on the doorstep of the rolling Rivington Countryside with an unlimited number of walking and cycling routes. Tucked away giving that rural secluded feel yet perfectly situated within walking distance of local pubs & restaurant and only a short drive to the centre of Horwich/Chorley with numerous local amenities. It has excellent access to the M61 motorway, Adlington & Horwich Parkway train and Middlebrook Retail Park. There are also a number of highly regarded local schools within close proximity, including Bolton School. It really is a location which offers the best of both worlds!
Driving through electric gates into the expansive grounds over 8 acres, you're greeted by the imposing presence of the main house and garages with separate driveway round to the attached annexe. The surrounding paddocks and stables provide ample opportunity for equestrian pursuits or simply enjoying the serenity of rural life.
As you enter the main residence, you are greeted with a sense of history and warmth, with original features seamlessly integrated with contemporary finish. The heart of the home comprises multiple inviting reception rooms, each offering its own distinct ambiance. Whether unwinding in the cosy snug, hosting gatherings in the large lounge and elegant games/snooker room, or working from home in the well-appointed office, there's a space for every occasion!
Upstairs, discover a haven of comfort and luxury with five generously sized bedrooms including four with en-suites. From the spacious master bedroom with its own balcony to the masterfully designed bathrooms to the plush furnishings, every detail has been thoughtfully curated to ensure perfect family living.
Adjacent to the main dwelling lies a charming two-bedroom annexe, providing additional accommodation ideal for extended family, a potential rental opportunity or even converted to a swimming pool and home gym. With its own entrance, driveway and amenities, it offers a sense of privacy while still being connected to the main residence.
Outside, the sprawling grounds beckon you to explore, whether it's a leisurely stroll through manicured gardens or embracing the great outdoors with activities such as horse riding or gardening. The possibilities are endless in this idyllic setting where nature reigns supreme.
In summary, this exquisite property presents a rare opportunity to own a piece of history while enjoying the comforts of modern living. With its abundant space, versatile accommodation, and bucolic surroundings, it promises a lifestyle of unparalleled refinement and serenity. Don't miss your chance to make this timeless treasure your own.
In brief the property comprises;
Entrance Hall: Step into the characterful wide entrance hall, adorned with wooden oak flooring and two built-in cupboards and oak beam entrance to kitchen.
Lounge: Entertain in style in the lounge, featuring a striking Sandstone fireplace, Clearview log burner, and cast-iron style radiators, creating a cozy ambiance for intimate gatherings or relaxing evenings with loved ones opening into the garden room.
Garden Room: Unwind in the light-filled conservatory, boasting underfloor electric heating, oak flooring, a wooden vaulted ceiling with concealed lighting, and oak-framed windows and doors opening onto the front patio, offering seamless indoor-outdoor living and fabulous views of the surrounding landscape.
Open Plan Kitchen/Diner:The heart of the home, the exquisite living dining/kitchen with A-frame style vaulted beams, tiled flooring, Country style wall & base units and a four-door AGA oven with separate ceramic hob. Additional features include integrated dishwasher, two integrated fridge/freezers, full-length double pantry cupboard and granite worktops with two stainless steel sinks (one in the large island unit) providing both style and functionality for culinary enthusiasts.
Utility & W/C : w/c with Kirkstone slate finish and inset slate sink and the utility with range of wall and base units, washer/tumble dryer and access to the boiler/storage cupboard.
Games/Snooker Room: Adorned with a Kirkstone fireplace featuring a Pitch Pine surround, this room exudes warmth and charm. A door leads to the herb garden at the rear, inviting you to step outside and enjoy the tranquil surroundings. The vendor is happy to leave the slate-based snooker table for the new owners enjoyment.
Boot Room & W/C : Featuring a range of pull-out cupboards, wooden worktops and Belfast sink this space offers both functionality and aesthetic appeal. The inclusion of a w/c with a slate floor adds convenience for outdoor enthusiasts, with an external door leading to the fully enclosed Mediterranean garden. Internal access to the annexe.
Annexe : the separate two-bedroom annexe, offering additional living space for guests or extended family members. The hallway boasts vaulted Velux windows, creating a bright and airy atmosphere, while the kitchen is equipped with a range of wall and base units, double oven, ceramic hob, dishwasher, and fridge/freezer, ensuring all your culinary needs are met. A utility room provides further convenience, making household tasks a breeze.
The annexe also features a double aspect lounge overlooking the front, providing serene views of the surroundings. Bedroom 1 boasts fitted wardrobes for ample storage, while the double aspect second bedroom offers wardrobe space and scenic views to the rear. A four-piece bathroom suite completes the annexe, featuring a bath and separate shower. Separate front door to the garden and garages.
Dining Hall: Adjacent to the hallway is the dining area, the original part of the house dating back to the 18th century when it served as the kitchen. Exposed stone windows and beams , with original date stone outside, add character and charm to this space, while an inset fireplace and traditional parquet flooring create an intimate atmosphere with ample space to host parties (current dining table seats 10-14).
Snug/Family Room: Through the dining area is the snug, featuring a Clearview log burner with a stone surround and views to both the front and rear, providing excellent living space for multi-generational families and a fabulous large window seat.
Office :Part of the original house, another dual aspect room that can also be utilised as a 6th bedroom if desired. Finished with painted wood panelling, a built-in oak office desk and computer unit, this space offers versatility and functionality. A full-length window with a faux patio door allows natural light to flood in, creating a bright and inspiring workspace.
Landing: The dining area/entrance hall features a fabulous wooden staircase reclaimed from Chorley Hall, leading up to the first floor. A large landing area with storage cupboards provides practicality, with access to all bedrooms.
Master Bedroom: Upon entering, you are greeted by a spacious dressing room, complete with built-in wardrobes and a dressing table, providing ample storage and a touch of elegance. It boasts a triple aspect design, bathing the room in natural light and offering stunning views of the surrounding landscape. A door leads out onto the balcony, featuring a glass balustrade and receiving sun late into the evening, providing the perfect spot for relaxation and enjoying the panoramic views.
Master en-Suite: Featuring an XL bath, shower with body jets and underfloor heating. His & hers sinks with storage and concealed shaver sockets add convenience and functionality, while ensuring a spa-like experience from the comfort of your own home.
Bedroom 2: a further landing area with 2 cupboards provides access to another triple aspect room with fitted wardrobes for ample storage and desk area. The large bathroom with four-piece en-suite, including free-standing bath, has electric underfloor heating.
Bedroom 3: triple aspect again, with built-in wardrobes and desk adding functionality and style. The three piece en-suite shower room ensures convenience and privacy for guests or family members.
Bedroom 4: Overlooking the main gardens, it features fitted wardrobes and a desk, offering a comfortable and functional space for work or relaxation. The porthole window adds a unique touch of character to the room, with another three-piece en-suite shower room.
Bedroom 5: Another spacious double, offering views to the front of the property and ideal for variety of uses providing extra space for guests or used as an office.
Bathroom: an ideal modern four-piece suite and underfloor heating. The space offers luxury and comfort for all residents and guests alike.
The Grounds
Nestled within the expansive grounds of this remarkable property, you'll find a detached oak clad triple garage, with covered side storage areas. Equipped with 3 remote roller doors, full power, and water supply, the garage offers versatility for various uses.
For equestrian enthusiasts, the property offers three wooden stables, complete with a Tack Room and Hay store, fitted with power and electricity. The excellent addition of a full-sized floodlit sand paddock measuring 40x20yds, provides the perfect space for those with a keen interest in horses.
Adding to the allure of the property are several additional amenities, including a Shepherds Hut, a greenhouse, two sheds and several areas to sit around the grounds and enjoy the view. The south-west facing patio off the kitchen offers a tranquil spot for outdoor dining and relaxation, while the south-east facing patio at the front provides a welcoming space to enjoy the sunshine. Raised beds at the rear of the patio offer the perfect opportunity for gardening enthusiasts to cultivate their own vegetables and flowers.
A notable feature is the detached small stone barn at the driveway entrance and near the stables, with history dating back to the 18th century when it served as the Parochial School house. This charming structure adds character and historical significance to the property, offering potential for various uses or conversion projects.
The property is set in approximately 8 acres of land, to ensure privacy, and provide ample space for outdoor activities and enjoyment. The grounds are split between the various gardens and three further fields extending down to the river Yarrow. Equine electric fencing surrounds the fields for security, with no public footpath through the land. A solid wood gate provides convenient access for exiting the driveway onto Back Lane, completing the ease and accessibility of the property's layout.
Don't miss this rare opportunity to own a piece of history and experience the epitome of luxury countryside living. Contact us today to arrange a viewing and make this exquisite property your new home.
Click to enlarge

Chorley PR6 9DN






































































































































































